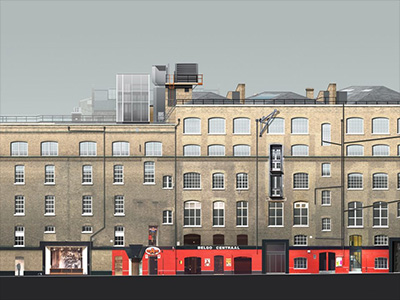Earlham Street, London

London
Client
Worldwide social media company
Project
A Category B fit out in the UK headquarters of a US corporate organisation. The project involved redesigning the main equipment room and upgrading and extending the existing Category 6 structured cabling system to bring it in line with the company’s global telecommunications standards. The offices complex occupied five floors, each floor presented a unique design challenge to meet the agreed specification.
Duration
Five weeks
Our role
Consultancy
Installation
Key points
- Cat A fit out in existing building
- Redesign and upgrade the MER
- 1,000x (plus) Cat 6 data points
- Backbone cabling
- Design liaison and integration with the main contractor
